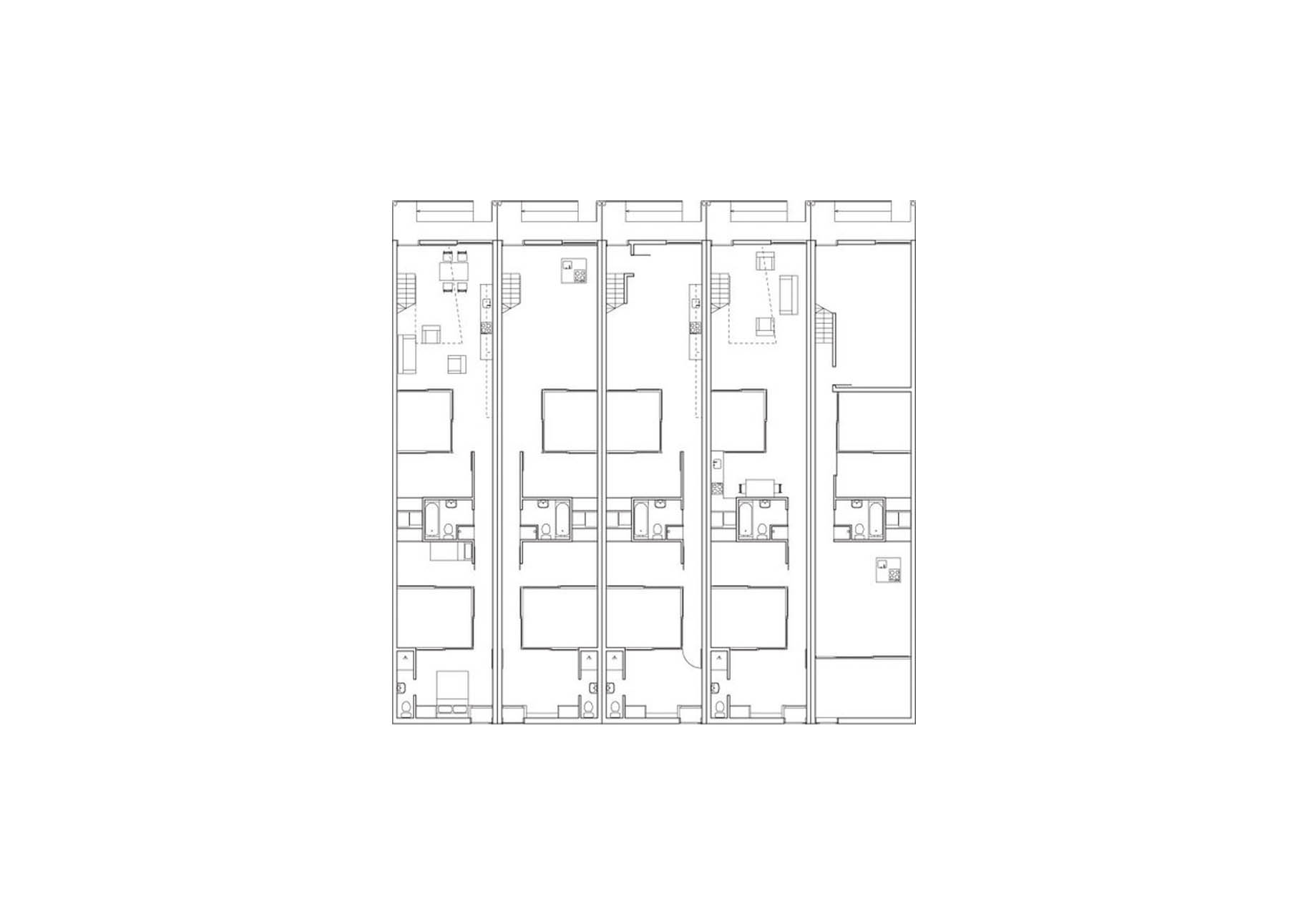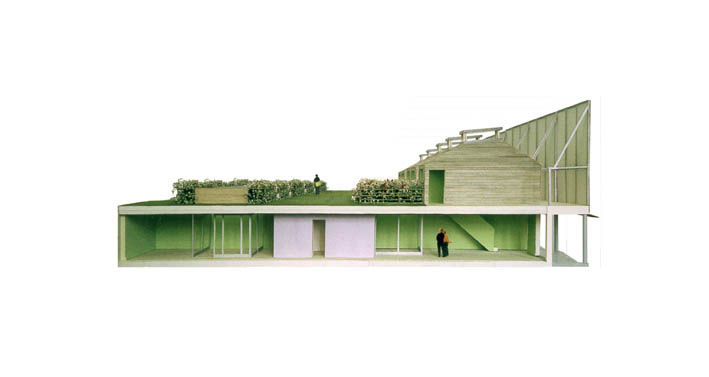







Urban Pattern
The proposal for Slim House, winner of Concept House 99, sets out the programme for a new terraced house of the future, with the potential for large scale prefabricated production and low cost construction. A prototype was built at the Ideal Home Show. The project is designed to be environmentally sustainable, and to provide a balance between private and communal life. It features internal courtyards, communal roof gardens at first floor and flexible internal space allowing for a variety of domestic arrangements as well as live/ work and a shop. It is envisaged that Slim House could work well organised into Model Terraces on a regular grid layout. It could also be easily inserted into the traditional fabric of the city maintaining the existing Urban Pattern of streets and terraces.
Five principles for the Slim House
1. Loose Fit/ Flexible Accommodation
2. Raised Threshold
3. Roof Garden
4. Active Façade with ‘Urbane’ Front and ‘DIY” Back
5. Vertical Extension