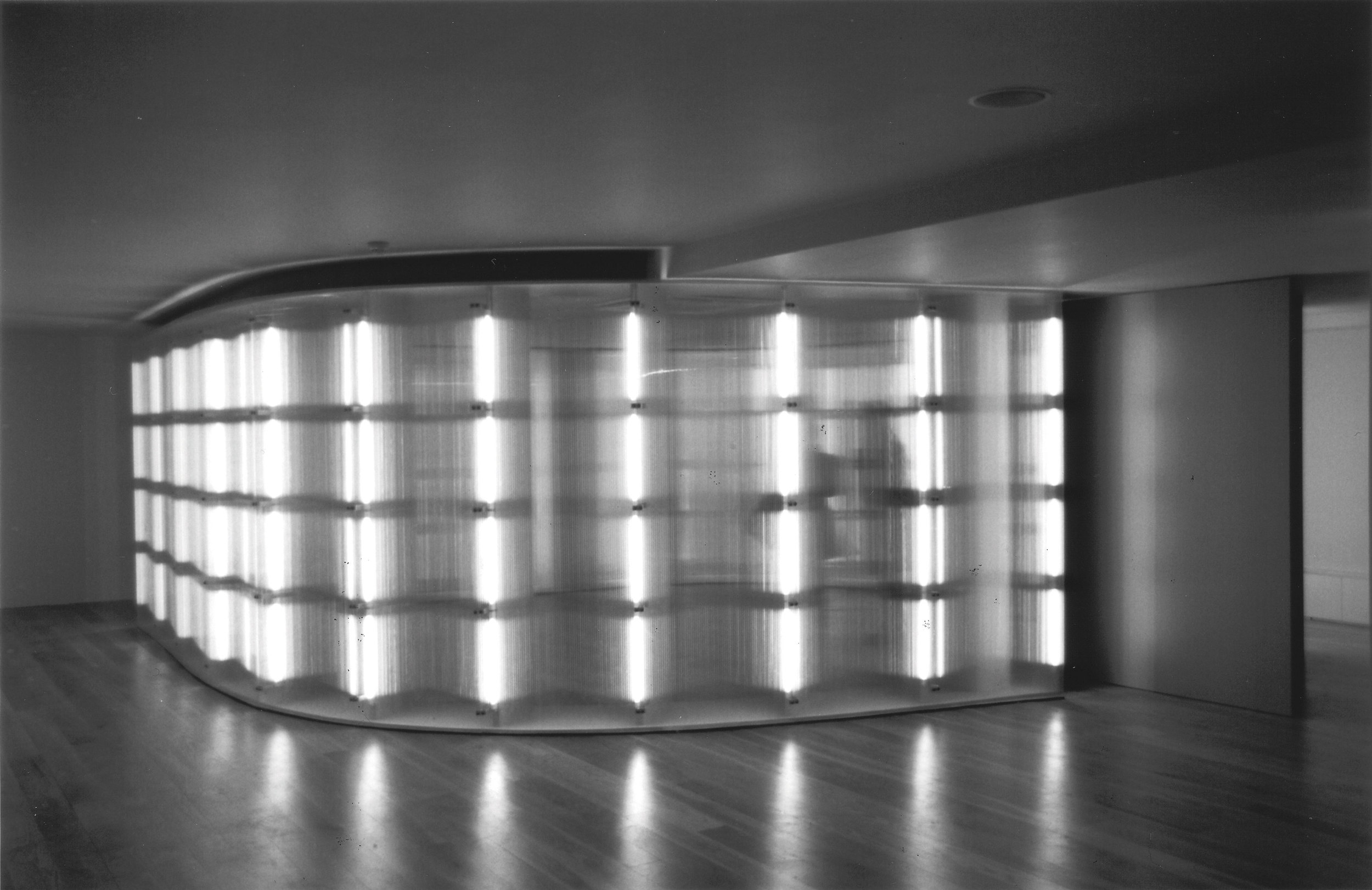



Clerkenwell, London
Our clients bought a 400 sq metre office on two floors of a mixed-use building in Clerkenwell. The fit-out provides a large new studio at ground floor, with a central oak workstation running the full length of the space, set behind the reception, with directors’ offices to one side and a linear storage wall to the other. The staircase to the lower floor is designed as an enclosed top-lit gallery. The lower floor is arranged around the curvaceous boardroom, built with deep vertical panelled walls clad externally with polycarbonate sheet which provide further display space and lighting. The ceiling is fitted with an organic layout of curtain tracks to create more intimate or open-plan working arrangements. The interior has been designed as a flexible, loose-fit space capable of adaptation and customisation.