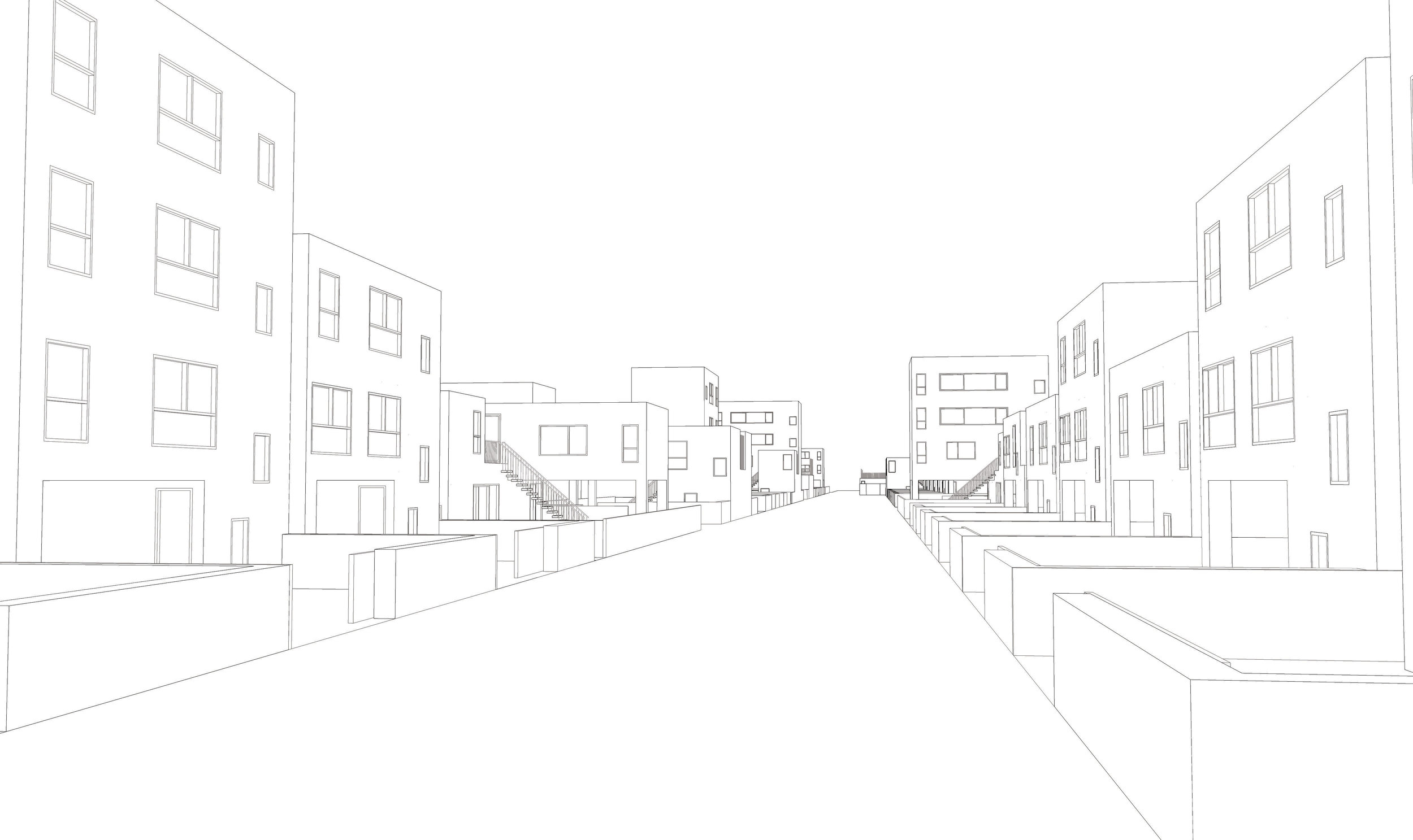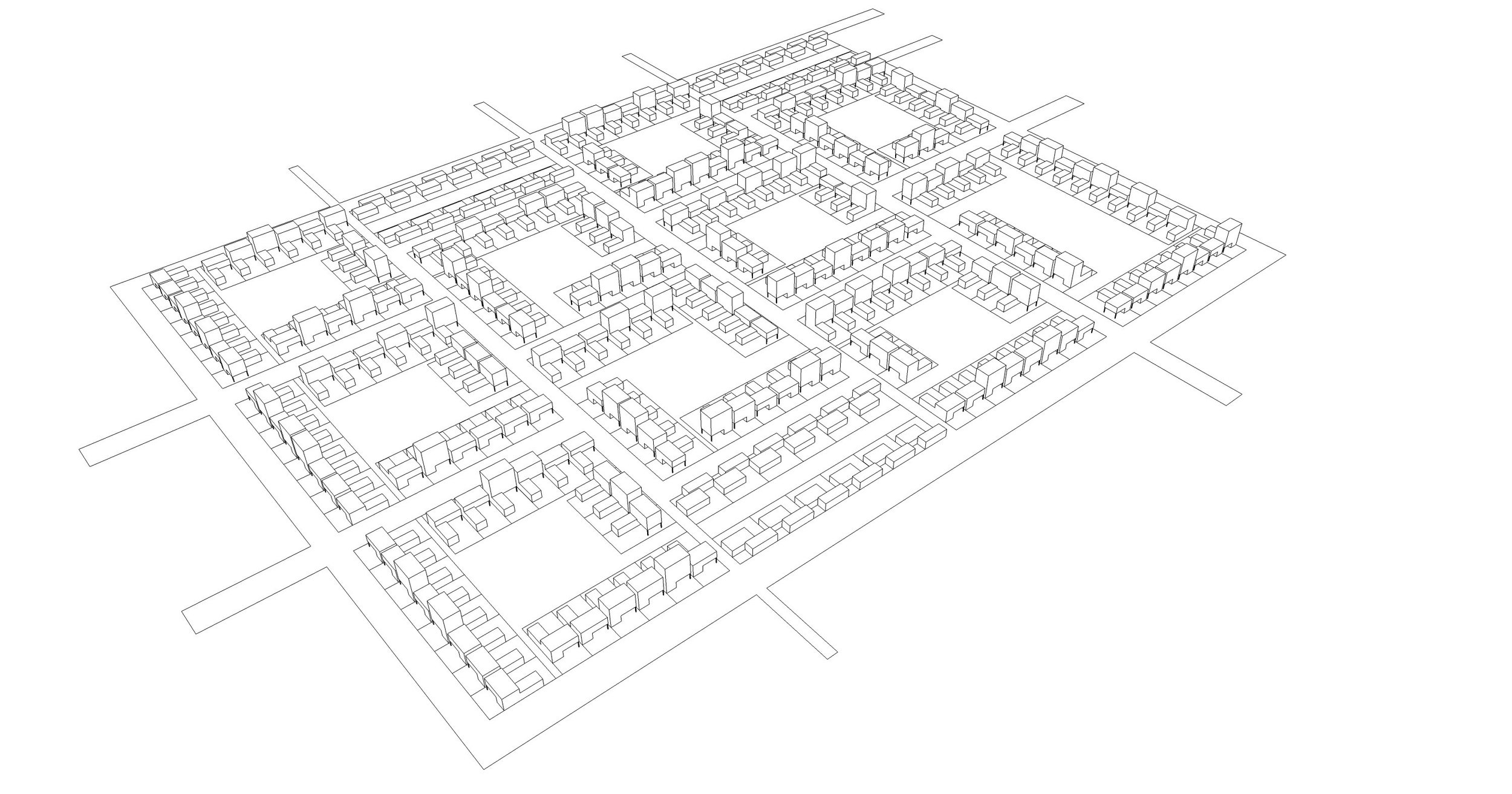



Hampshire, UK
This is a scheme for residential development in which we have designed nine different dwelling types for a regular plot size. There are two basic building types: a multi storey L-shaped structure (two to four storeys), and a single storey house. The approach here achieves a range of different types and sizes of dwellings, which can also be adapted and extended during their lifespan to suit a household’s changing circumstances. The plots can be arranged to create a regular network of streets and squares with independent vehicular and pedestrian circulation routes. A typical 11 hectare site can accommodate at least 40 dwellings per hectare and has the potential to provide an increase in density of up to 92 dwellings per hectare without encroaching on the public squares which measure 42 by 42 metres. The public squares could contain small pavilions offering a variety of public facilities. The surrounding farmland is capable of producing sufficient biomass crop to provide each site with fuel for a district heating system, as well as parkland for recreation and leisure.